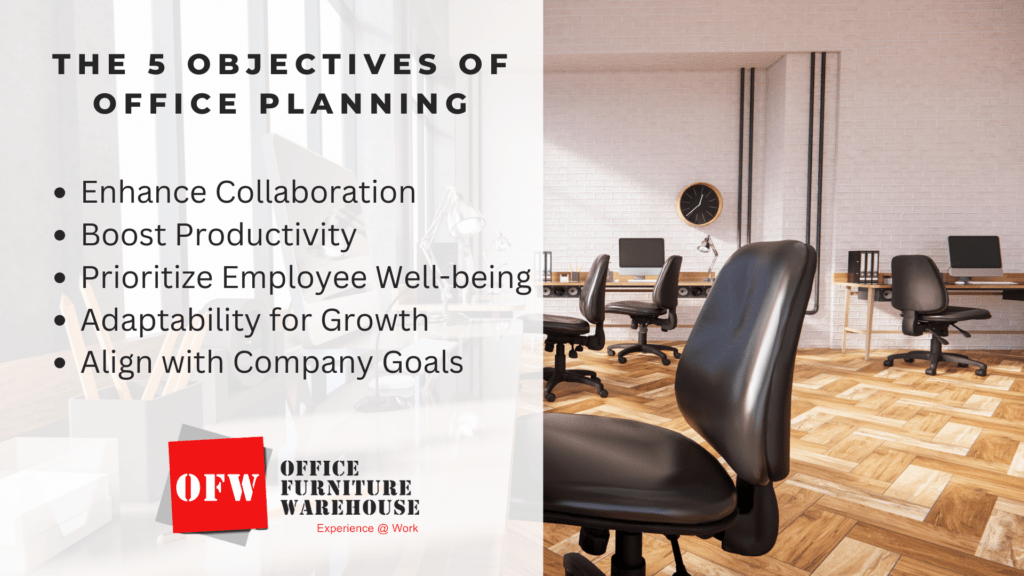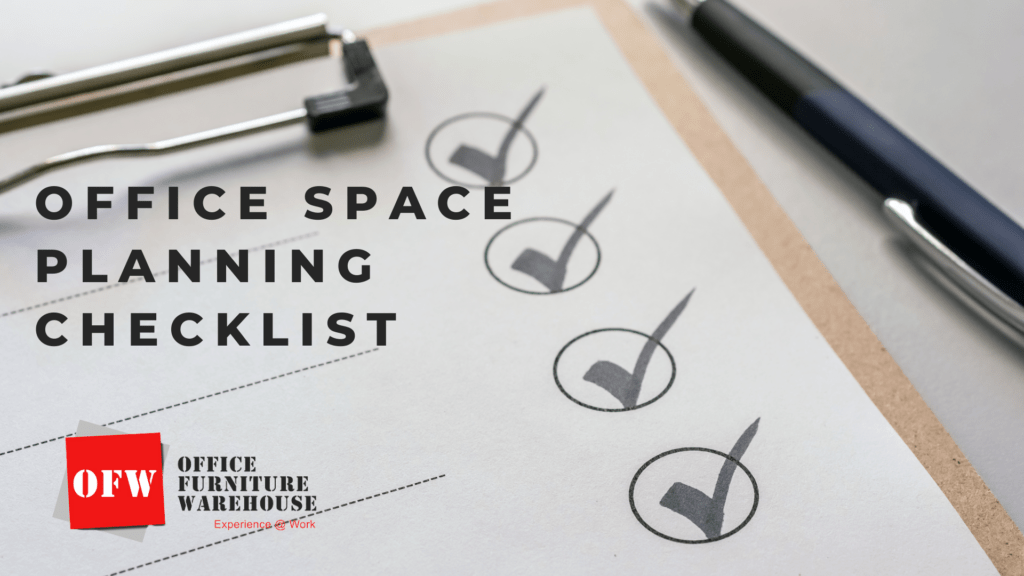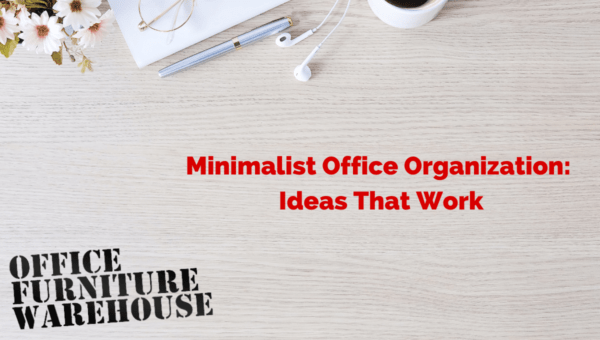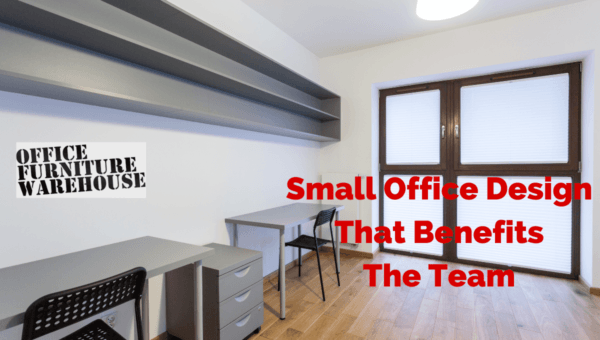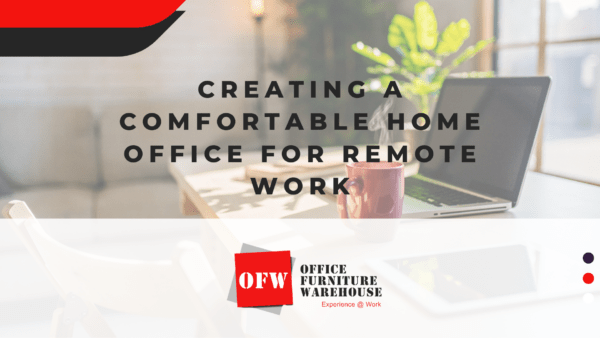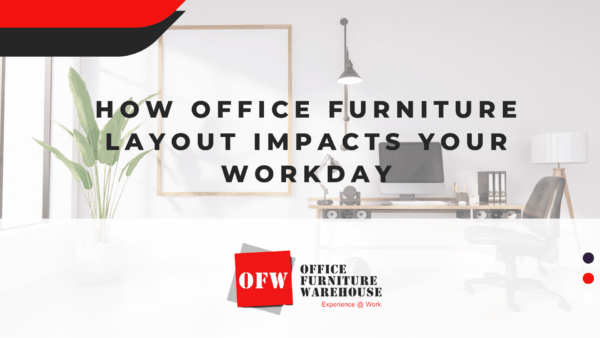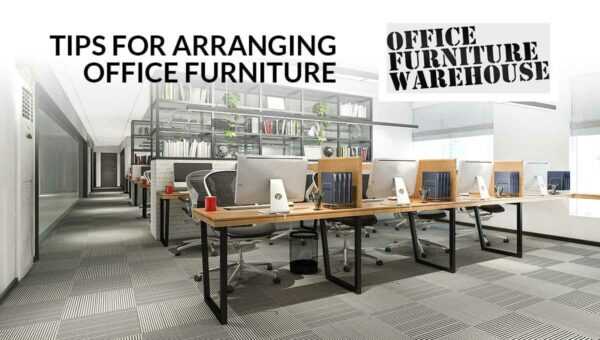Office Space Planning: Meaning and Guide to Designing Your Workspace
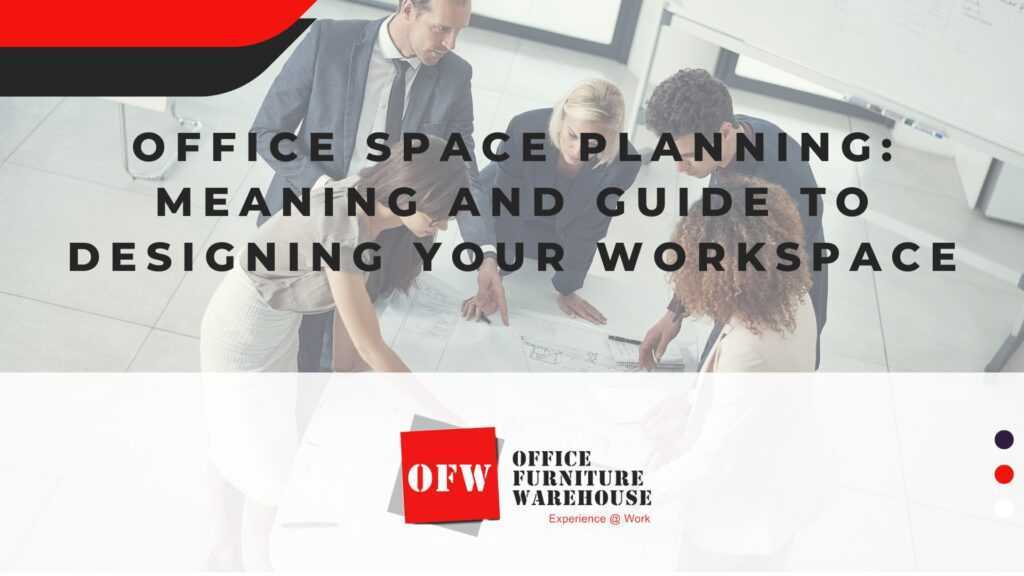
Office space planning is the process of strategically designing an office to maximize productivity, efficiency, and comfort for employees. A well-planned office should not only support work but also promote well-being and work-life balance.
The primary purpose of office space planning is to create a functional, comfortable, and aesthetically pleasing workspace that fosters collaboration, creativity, and employee satisfaction. By optimizing the spatial arrangement and allocating resources effectively, businesses can enhance productivity, reduce operational costs, and promote a positive work culture.
Proper office space planning offers numerous benefits. It ensures efficient use of available space, facilitating better workflow and communication among teams. Additionally, it contributes to employee well-being by providing ergonomic workstations, appropriate lighting, and ample personal space. A well-designed office can also reinforce a company’s brand identity and create a professional image for clients and visitors.
How Do You Plan out your Office Space?
Planning out office space begins with a thorough analysis of current needs and future growth expectations. It involves understanding how much space you have available and how it can be maximized to accommodate your workforce effectively. Utilizing floor plans and space management software can aid in visualizing potential office layouts that promote efficient use of space. The key is to ensure that employees have easy access to the tools and areas they need, from assigned desks in individual spaces to collaborative spaces while maintaining a comfortable and healthy work environment.
Moreover, embracing the hybrid work model by integrating areas for hybrid working, such as hot desking and quiet zones for focused tasks, can enhance flexibility and productivity. This approach accommodates varying employee needs and supports a dynamic work culture where individuals can thrive. Additionally, incorporating advanced office technologies like desk booking software and automated security systems can streamline operations and improve the overall functionality and safety of the office space.
What Are the Steps in Office Planning?
The steps in office planning are:
1) Analyze the Existing Office Layout and Its Usage in Your Office
Analyzing the current office layout and its usage is essential when planning a new office layout to optimize space utilization and productivity effectively. Start by evaluating the strengths and weaknesses of the existing layout, identifying areas for improvement and inefficiencies. Gather feedback from employees to understand their experiences and preferences, which will help shape the design of the new office space.
Review utilization data, including occupancy rates and room booking information, to identify trends that guide decisions on space allocation and layout. Determine the functional requirements of the new office space based on work nature and organizational goals, considering collaboration needs, privacy requirements, and technology integration.
Anticipate future growth and changes in the organization to design a flexible layout that can adapt to expansion or reconfiguration as needed. Through a thorough analysis of the current office layout and usage patterns, organizations can create a tailored office design that meets employee needs, boosts productivity, and fosters an efficient and enjoyable work environment.
2) Include Many Employees in Workplace Design
In the process of designing a workspace, it’s crucial to involve a diverse group of employees to gather a wide range of perspectives and needs. This collaborative approach ensures that the office space plan supports a variety of work styles and preferences, from those who thrive in open spaces to individuals who require quiet areas for concentration. Engaging employees in the design process not only aids in creating a space that is more universally appreciated but also boosts morale and fosters a sense of belonging and community within the organization.
3) Consider Office Culture and Values
Every Aspect of The office layout should reflect the company’s culture and values, serving as a physical embodiment of the organization’s ethos. Whether it’s through the allocation of collaborative spaces that encourage teamwork or the design of social areas that promote a sense of community, the workspace should align with and enhance the company’s core principles. This alignment helps in creating a cohesive and positive work environment where employees feel aligned with organizational goals and values.
4) Create Effective Space Planning that Helps Boost Employee Productivity
Effective space planning is instrumental in boosting employee productivity by designing a workspace that caters to various tasks and activities. From dedicated brainstorming sessions areas that spark creativity to comfortable seating in conference rooms for long discussions, each element should be thoughtfully arranged to support workflow and minimize distractions. Moreover, incorporating technology that allows for easy access to information and facilitating hybrid work models ensures that employees have the flexibility to work in ways that best suit their productivity.
5) Design Office Space for A Healthy Work Environment
Considering elements such as air quality, natural light, and comfortable workplace ergonomics is crucial in designing an office space that fosters a healthy work environment. Investing in air purification systems and maximizing natural light can significantly improve employee well-being and energy levels, leading to higher productivity and fewer sick days. Additionally, ergonomically designed furniture and access to recreational areas can substantially enhance physical comfort and mental health, contributing to a more wholesome and engaging work culture.
6) Consider Future Upgrades
When planning an office space, it’s wise to consider potential future upgrades. Integrating flexible and adaptable layouts will ensure your office grows with your organization as you expand or change workflow requirements.
Considering future upgrades in the initial stages of planning can save time and resources in the long run. This foresight involves leaving room for scaling, integrating flexible design elements that can be easily adjusted or upgraded, and adopting technologies that can evolve with the business. Preparing for the future ensures that the workspace remains efficient, relevant, and conducive to growth.
What Are the 5 Objectives of Office Planning?
Effective office planning involves strategic decision-making to create a workspace that optimizes efficiency, fosters collaboration, and prioritizes employee well-being. Here are the five key objectives to consider:
- Enhance Collaboration: Design the workspace to facilitate interaction and teamwork among employees, promoting idea-sharing and innovation.
- Boost Productivity: Optimize the layout and workflow to minimize distractions and streamline processes, enabling employees to focus on tasks efficiently.
- Prioritize Employee Well-being: Create a conducive environment that promotes physical comfort, mental health, and overall wellness, with considerations such as comfortable seating, natural light, and air quality.
- Adaptability for Growth: Implement flexible layouts and modular furniture to accommodate changes in team size, workflow dynamics, and future expansion, ensuring scalability and sustainability.
- Align with Company Goals: Align the office space design with the company’s culture, values, and objectives, reflecting its identity and fostering a sense of belonging among employees.
The Benefits of Office Space Planning
Office space planning offers numerous benefits that contribute to a productive, efficient, and enjoyable work environment. Here is a list of all the benefits of workplace space planning:
- Improved productivity and employee satisfaction: By designing workspaces that suit employees’ needs and preferences, productivity can increase while satisfaction and morale improve.
- Efficient space utilization: Effective space management ensures no space is wasted, optimizing the use of physical space and reducing costs.
- Promotes collaboration: Open floor plans encourage communication, collaboration, and a sense of community among employees, fostering a more cohesive work environment.
- Supports growth: Space planning allows for flexibility and scalability, enabling businesses to accommodate growth without the need for frequent relocations.
- Attracts and retains talent: Well-designed workspaces can be an attractive factor for potential employees and contribute to retaining existing talent.
- Financial optimization: By optimizing space usage, businesses can save on real estate costs and other overhead expenses.
Tips For Successful Office Space Planning
Here are the key factors to consider when planning a successful office space layout:
1) Create Open Spaces
Incorporating open spaces into office layouts can enhance collaboration, communication, and a sense of openness among employees. To successfully integrate open spaces, consider using flexible furniture for easy reconfiguration, creating diverse work settings to accommodate different preferences, maximizing natural light for a bright environment, balancing openness with privacy solutions, promoting movement with strategic amenities, and integrating green spaces for improved well-being. These tips help organizations design open spaces that foster creativity, innovation, and employee well-being, leading to a dynamic and engaging work environment.
2) Create Quiet Areas
Creating a work environment with designated quiet areas offers numerous benefits to employees and the organization. These quiet zones improve focus by minimizing distractions and fostering a conducive atmosphere for concentrated work, leading to increased productivity. Having designated quiet spaces can significantly reduce errors by providing employees with a retreat when distractions become overwhelming. Quiet areas also enhance productivity by enabling employees to engage in tasks requiring concentration. Furthermore, private offices or quiet zones enhance confidentiality, offering a secure space for sensitive discussions and meetings, thereby promoting privacy and confidentiality within the workplace.
3) Create Collaborative Spaces
Collaborative spaces in office space planning play a crucial role in enhancing teamwork, innovation, and employee well-being. Incorporating private spaces, smaller rooms, and collaborative areas in new office spaces fosters collaboration and innovation among team members. Utilizing hot desking and flexible office space planning guidelines ensures easy access and adaptability, catering to diverse work styles. Integrating space planning software and adhering to office space planning basics help organizations create an environment conducive to improved communication and employee engagement.
By including conference rooms and collaborative spaces in the space planning process, workplaces promote open communication, leading to better understanding and cooperation. This comprehensive approach not only boosts collaboration and innovation but also enhances employee engagement and overall workplace well-being.
4) Allow Natural Light
Prioritizing natural light in office space planning offers numerous benefits that directly impact employee well-being, productivity, and overall workplace satisfaction.
Natural light plays a significant role in enhancing employee well-being by improving mood, reducing stress, and increasing satisfaction levels. Studies show a positive link between natural light exposure and higher productivity levels at work. Additionally, the health benefits of natural light include regulating circadian rhythms, improving sleep quality, and boosting vitamin D levels, ultimately leading to better overall health outcomes for employees.
From an environmental perspective, incorporating natural light into office spaces promotes energy efficiency by reducing the need for artificial lighting, resulting in cost savings for the organization. Additionally, creating an attractive work environment with ample natural light not only appeals to potential employees but also contributes to a positive company image. Prioritizing natural light in office space planning is essential for creating a comfortable and inviting workspace that supports employee well-being, productivity, and overall satisfaction.
5) Plant Some Trees
Planting trees in office space planning can significantly benefit workers in various ways. Trees act as natural air filters, enhancing air quality by removing pollutants and providing employees with cleaner air to breathe, which is crucial for their health and well-being. The presence of trees not only reduces stress levels and promotes relaxation but also contributes to creating a tranquil and conducive work environment where people can work more comfortably.
Incorporating trees into your office design and space planning not only aligns with biophilic design principles but also boosts job satisfaction and employee engagement. This creates a workspace that enhances the overall work environment and aligns with health and safety guidelines.
Office Space Planning Checklist
Here are the key elements to consider when planning your office space:
1) Budget
When considering the budget for office space planning, it’s essential to ensure that all aspects are accounted for to avoid unexpected costs.
Creating a workplace that meets your budget requirements is crucial when planning commercial office interiors. Office space planning is necessary to ensure that all aspects are considered to avoid unexpected costs.
Evaluate space needs by determining the required square footage based on the number of employees and amenities. Consider lease costs, including rent and security deposits. Allocate funds for desks and meeting rooms, furniture, fixtures, and equipment. Budget for technology infrastructure, utilities, maintenance, design, and renovation work. Include insurance coverage and legal fees in your budget planning. Set aside a contingency fund to cover unexpected expenses during the office planning process.
2) Existing space or floor plans
When incorporating existing space or floor plans into office space planning, it’s important to follow key steps for an efficient layout. Start by analyzing the current office layout to understand its limitations and possibilities. Identify areas where optimization is possible to maximize space usage, considering workflow patterns and accessibility. Create a detailed plan for organizing the office space, using tools like design software to visualize layouts and make necessary adjustments. Prioritize flexibility throughout the process to accommodate future changes and business needs. By systematically planning and leveraging existing floor plans, businesses can create a well-organized environment that boosts productivity and operational efficiency.
3) Employee experience
Incorporating employee experience into office space planning is essential for creating a conducive and engaging work environment. To prioritize employee experience, start by assessing current workplace conditions, including comfort and collaboration opportunities. Involve employees in the planning process to gather insights into their needs and preferences, aligning the office space design with the organization’s culture and values. Utilize occupancy intelligence to optimize space allocation based on actual demand and prioritize comfort and well-being by integrating ergonomic furniture and providing access to natural light and relaxation spaces. By focusing on these aspects, businesses can enhance employee experience and productivity in the workplace.
4) Compliance Issues
When creating an office layout planning checklist, it’s crucial to incorporate compliance considerations to ensure the workspace meets regulatory standards and promotes a safe environment. Start by identifying and adhering to local building codes, fire safety requirements, and accessibility standards to ensure legal compliance.
Implement measures for occupational health and safety, including proper ventilation, ergonomic furniture, and emergency procedures. Ensure accessibility for individuals with disabilities by following accessibility guidelines for entrances, pathways, and workstations.
Comply with environmental regulations for waste disposal, energy efficiency, and indoor air quality to create a sustainable workplace. Safeguard data privacy and security by implementing measures such as secure storage and access controls. By addressing these compliance issues, organizations can create a workspace that is safe, inclusive, and legally compliant, promoting productivity and well-being among employees.
5) Space for Client Meetings
When creating an office planning checklist, it is vital to include space for client meetings to promote effective communication and collaboration. Allocating dedicated meeting spaces enhances the organization’s professional image, building confidence and trust with clients. Designated meeting rooms ensure privacy and confidentiality during discussions involving sensitive information. A dedicated meeting space fosters focused communication, leading to better understanding and decision-making among team members and clients.
Providing a comfortable and well-equipped meeting environment shows clients they are valued, enhancing their overall experience with the organization. Having designated meeting rooms allows for professional presentations with appropriate audiovisual equipment, facilitating impactful client interactions. By incorporating space for client meetings into the office planning checklist, organizations can create an environment conducive to successful client interactions, contributing to business growth and success.
6) Space for Brainstorming Sessions
Allocating space for brainstorming sessions in an office planning checklist is crucial for fostering creativity, collaboration, and innovation. Dedicated brainstorming areas promote creativity and innovation by providing employees with a conducive environment to generate new ideas. These spaces enhance collaboration among team members, enabling them to work together towards common goals and build upon each other’s thoughts.
Having specific areas for brainstorming supports productive meetings by eliminating distractions and creating a comfortable setting for creative thinking. By signaling that employee input is valued, designated brainstorming spaces encourage active participation and engagement, ultimately cultivating a culture of innovation and creativity within the organization. Incorporating space for brainstorming sessions into the office planning checklist can drive business success and growth by nurturing a creative and collaborative work environment.
How are cubicles used in office space planning?
Cubicles are used in office space planning as flexible, modular units to create semi-private workspaces that optimize the use of available space, while also providing employees with a sense of personal area. They can be easily arranged and rearranged to accommodate varying team sizes, improve workflow, and enhance collaboration or concentration as needed. Cubicles help in efficiently organizing the office layout by delineating work areas for different departments or functions, without the need for permanent structural changes, making them a cost-effective solution for dynamic and evolving workspace requirements.

